Modular Offices / Mezzanines
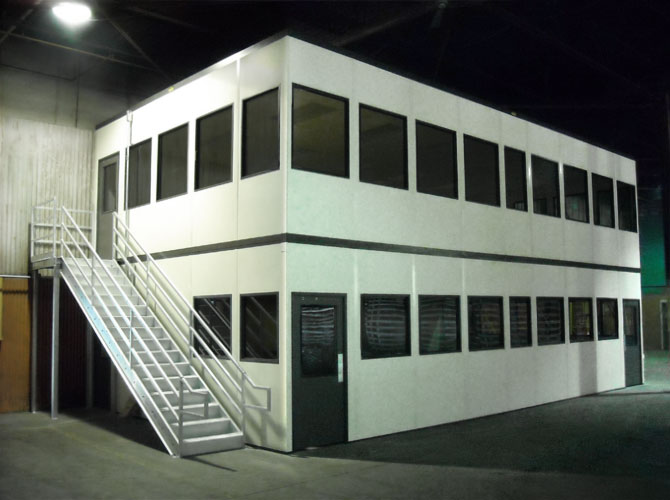
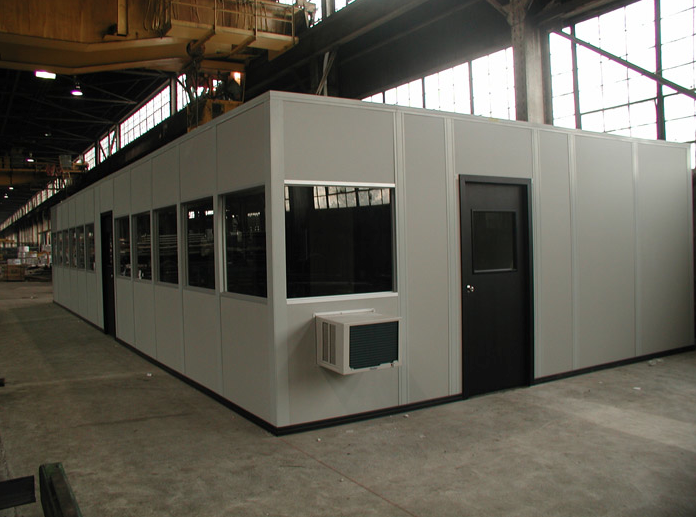
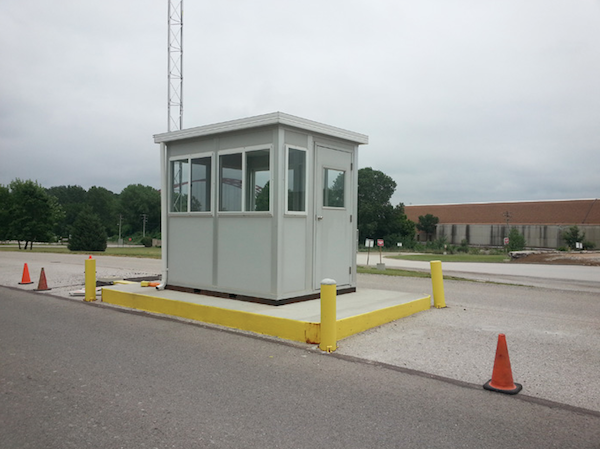
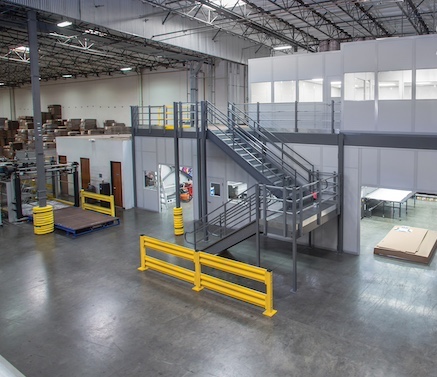
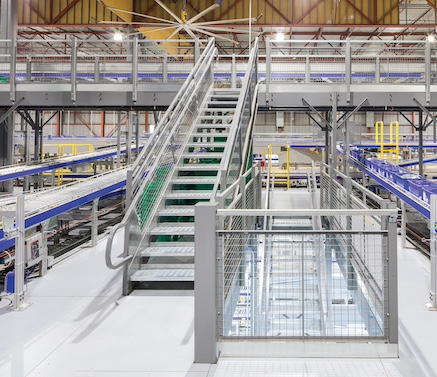
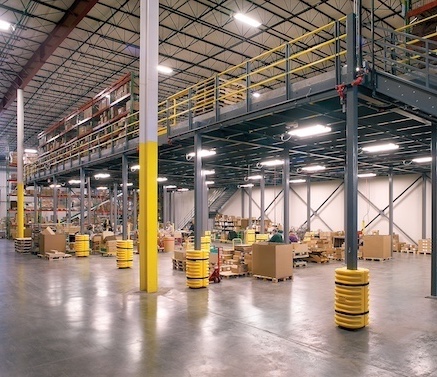
Expansion or reconstruction can involve significant expense. Alternative solutions exist that offer more cost-effective options for increasing storage or usable space. The installation of mezzanines or modular structures—both of which can be relocated or reconfigured to accommodate evolving business requirements—can provide substantial benefits and additional space. Furthermore, certain initiatives related to expansion or increased workspace may qualify for notable tax advantages under the One Big Beautiful Bill Act (OBBBA)*.
Modular Structures
- Single Story Modular Offices
- Multi-Level Modular Offices
- Modular Hi Wall Systems & Partitions
- Cleanrooms
- Environmental Rooms
- Guard Houses/Vision Towers
Mezzanines
- Freestanding Mezzanines
- Modular Mezzanines
- Structural Mezzanines
- Multi-Level Mezzanines
- Shelving Mezzanines
- Clear Span Mezzanines
- Custom Mezzanines
Other
- Catwalks
- Stairs & Landings
- Handrails & Gates
- Flooring
*The OBBBA offers lasting tax changes and incentives that apply to assets such as equipment, wiring systems, and certain modular buildings.
