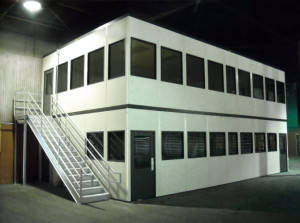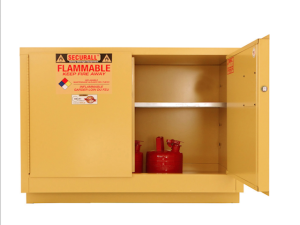Aluminum Frame Constructions
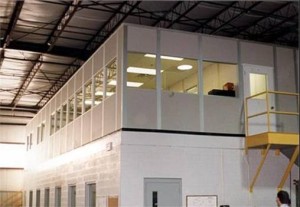 All-anodized aluminum extrusions provide years of superior service.Extruded anodized aluminum post/frame components do not rust like steel component systems when exposed to moisture in wash-down
applications or in high humidity environments.Heavy-duty extruded aluminum post connections provide a strong, tight fit between panels. The extruding process enables tighter control over tolerances on critical dimensions when compared to the roll-forming process commonly used in steel support systems.
All-anodized aluminum extrusions provide years of superior service.Extruded anodized aluminum post/frame components do not rust like steel component systems when exposed to moisture in wash-down
applications or in high humidity environments.Heavy-duty extruded aluminum post connections provide a strong, tight fit between panels. The extruding process enables tighter control over tolerances on critical dimensions when compared to the roll-forming process commonly used in steel support systems.
Building Systems
The Heavy-Duty System: Perfect for applications that require load-bearing capabilities and additional thermal insulation.
3″ Aluminum Post System
Ideal Load-Bering Offices:Perfect for applications that require load-bearing capabilities and additional thermal insulation.
1-3/4″ Steel Post System or 1-3/4″ Aluminum Post System
The Most Economical System:Perfect for applications that do not require load bearing capabilities or additional thermal insulation.
Preassembled Modular Buildings
Shipped assembled and ready to use.The system is great for an attendant booth or guardhouses, and ideal for smaller self-contained modular buildings up to 8′ x 20′ in size.
Cleanrooms
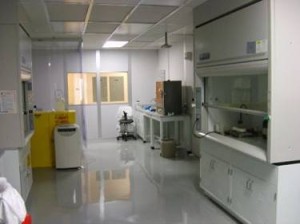 Pharmaceutical research, manufacturing, and distribution facilities face the unique challenges of high-value products, secure environments, and concern for health and safety. Custom design a clean room system that is pre-engineered and manufactured specifically for your needs.
Pharmaceutical research, manufacturing, and distribution facilities face the unique challenges of high-value products, secure environments, and concern for health and safety. Custom design a clean room system that is pre-engineered and manufactured specifically for your needs.
These systems can accommodate anything from a sound or equipment enclosure to pharmaceutical applications. The interfacing walls, floors, ceilings, and mechanical components provide a contaminant-free environment, effectively allowing control of airflow, pressure, temperature, humidity, and filtration.
Forkliftable
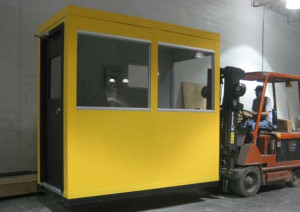 Some of the many uses for portable offices and buildings in your company include:
Some of the many uses for portable offices and buildings in your company include:
- Computer Rooms
- Security Buildings
- Quality Control Booths
- Scale Houses
- Conference Rooms
- First Aid Stations
- Tool Bins
- Dispatch Offices
- Pump Houses
- Warming Houses
- Team Rooms
- Observation Booth
- Foreman’s Offices
- Ticket Booths
- Bus Stops
- Small Subassembly Rooms
- “Clean” Rooms
- Control Houses
We have the “common sense” solution for your forkliftable building requirements.We engineer and build the most flexible enclosures on the market, from climate controlled computer stations and plug in modular restrooms, to instrumentation facilities and sound conditioned conference rooms.
Guard Stations
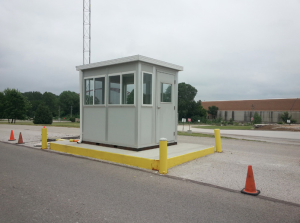 Cogan manufactures custom guard towers for military and private sector applications, whether it’s for a military observation booth used to monitor artillery target practice or simply to raise a guard booth to enable better visibility over a surface parking lot.
Cogan manufactures custom guard towers for military and private sector applications, whether it’s for a military observation booth used to monitor artillery target practice or simply to raise a guard booth to enable better visibility over a surface parking lot.
Because our mezzanines are prefabricated at our plant prior to shipping, these towers can be assembled in a fraction of the time required for a similar structure constructed by welding components together on site.
Cogan’s guard towers are constructed using all structural steel components and are designed in strict compliance with the IBC (International Building Code).All of our towers are painted with an industrial grade and coated with an extremely durable polyurethane acrylic paint to resist nicks and scratches even in the harshest environments. Galvanized steel construction is also available.
Modular Mezzanines
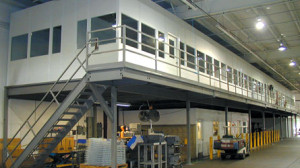 Modular mezzanines are steel structures that serve as secondary floors between the existing floors of your building.Transform previously unused vertical space into a profitable surface area for storage or office space.Modular mezzanines are built to work around the existing layout of your warehouse, matching its exact height, area, and load requirements.
Modular mezzanines are steel structures that serve as secondary floors between the existing floors of your building.Transform previously unused vertical space into a profitable surface area for storage or office space.Modular mezzanines are built to work around the existing layout of your warehouse, matching its exact height, area, and load requirements.
Modular Office Buildings
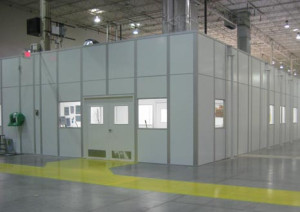 As opposed to months of design planning, project management, and general scheduled build-outs, modular building systems are typically the more cost-effective expansion solution to existing facilities or new facility design.Modular building systems are composed of pre-engineered, pre-fabricated, and pre-finished components. They require minimal labor and are assembled in hours, not months.
As opposed to months of design planning, project management, and general scheduled build-outs, modular building systems are typically the more cost-effective expansion solution to existing facilities or new facility design.Modular building systems are composed of pre-engineered, pre-fabricated, and pre-finished components. They require minimal labor and are assembled in hours, not months.
Again, modular building systems are not conventional construction. They are classified as assemblies as most of the components are pre-engineered, pre-fabricated, and pre-finished.Buildings can be modified quickly and easily to meet your changing needs.Buildings can be expanded or moved with no loss on your initial investment.
Panel Wall Features
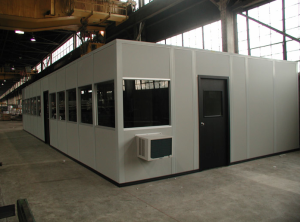 Features of removable and interchangeable wall panels:
Features of removable and interchangeable wall panels:
- Faces: 1- ½” or 3” thick with 1/8” vinyl-covered hardboard on both faces
- Core material: 1- ¼” thick or 2- ¾” thick polystyrene
Panels are easily removable without disturbing adjacent panels, roof decking, or acoustical ceiling and are interchangeable with either door or window panels.Standard panel size will be 44-7/8″ x 96″ unless otherwise indicated.
Portable Offices
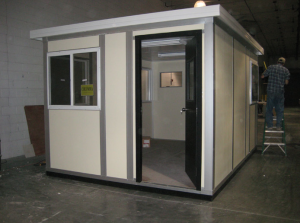 These units arrive fully assembled including an integral floor structure, eliminating installation.
These units arrive fully assembled including an integral floor structure, eliminating installation.
- Features include walls, roof, and floor.
- Options include electric, HVAC, plumbing, and fire suppression.
Architectural specifications are available.
Preassembled
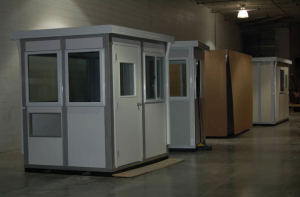 This system is shipped assembled and ready to use. It is ideal for smaller self-contained buildings.Simply choose the system that best meets your needs and we’ll ship it to you. Sizes are available up to 8’ x 20’ in size.
This system is shipped assembled and ready to use. It is ideal for smaller self-contained buildings.Simply choose the system that best meets your needs and we’ll ship it to you. Sizes are available up to 8’ x 20’ in size.
Offers fast and easy placement; the electrical is the only installation requirement. It is also secure with assemblies that are bullet-resistant.
Options include:
- “Forkliftable” bases for spontaneous relocation
- Exterior roofs for outdoor applications
- Aluminum or painted steel
- Exterior wall panels for outdoor applications
Architectural specifications are available.
Stairs & Landings
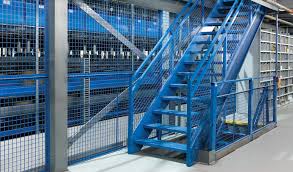 Cogan staircases are built to last, yet are easy to assemble with simple nut and bolt connections. Our durable staircases fit exactly where you need them: mezzanines, in-plant offices, racking/shelving systems and more.
Cogan staircases are built to last, yet are easy to assemble with simple nut and bolt connections. Our durable staircases fit exactly where you need them: mezzanines, in-plant offices, racking/shelving systems and more.
- Risers: Open or closed risers depending on application
- Treads: Closed or optional open tread/grating/strut
Landings are provided for staircases to allow entrance when stairs run parallel to the mezzanine perimeter. Constructed of the same top quality components and decking to match the mezzanine, landings are designed according to custom dimensions and codes.
Steel Frame Constructions for In-Plant Office Mezzanines
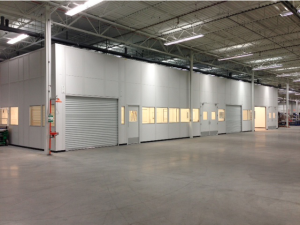 Steel mezzanine frames transform unused overhead areas into profitable space as they add surface area for storage and/or office use.Steel mezzanine frames accommodate in-plant offices to enclose the space underneath and/or overhead.
Steel mezzanine frames transform unused overhead areas into profitable space as they add surface area for storage and/or office use.Steel mezzanine frames accommodate in-plant offices to enclose the space underneath and/or overhead.
1 ¾” Thick Walls for In-Plant Offices
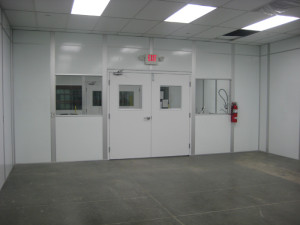 The same simplistic and practical conceptual design of in-plant offices, 1- ¾” walls are available for the most economical future load-bearing in-plant offices.This is the first material option of an in-plant office and/or mezzanine enclosure.Complete architectural specifications are provided by Kraftwerks. Our design team will also provide you with a layout for new installation or reconfigurations of existing configurations.
The same simplistic and practical conceptual design of in-plant offices, 1- ¾” walls are available for the most economical future load-bearing in-plant offices.This is the first material option of an in-plant office and/or mezzanine enclosure.Complete architectural specifications are provided by Kraftwerks. Our design team will also provide you with a layout for new installation or reconfigurations of existing configurations.
Steel Post System
Standard features include:
- ¾” thick walls made of expanded polystyrene cores and covered in vinyl hardboard on both faces
- Structural steel
- Color palette selection
- Finish selections on floor and walls
- ¼” tempered safety glass
- Non-progressive panel design: All panels are removable without disturbing adjacent panels
- Wiring posts serve as structural supports and electrical raceways with access from both sides
- Structural steel posts are painted to match or coordinate with panel color
- Sound control material
Aluminum Post System
Standard features include:
- ¾” thick walls made of expanded polystyrene cores and covered in vinyl hardboard on both faces.
- Anodized aluminum structure
- Color palette selection
- Finish selections for floor and wall
- ¼” tempered safety glass
- Non-progressive panel design; all panels are removable without disturbing adjacent panels
- Wiring posts serve as structural supports and act as electrical raceways with access from both sides.
- Sound control material
- Non-combustible material
Complete architectural specifications are available.
3” Thick Walls for In-Plant Offices
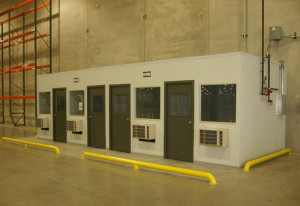 Using the same simplistic and practical conceptual design of in-plant offices, 3″ thick walls are available for heavy-duty, load-bearing, thermal insulation, and soundproof applications. This option of in-plant office and/or mezzanine enclosure offers additional thermal and sound control measures.Complete architectural specifications are provided by Kraftwerks. Our design team will also provide you with a layout for new installation or reconfigurations of existing configurations.
Using the same simplistic and practical conceptual design of in-plant offices, 3″ thick walls are available for heavy-duty, load-bearing, thermal insulation, and soundproof applications. This option of in-plant office and/or mezzanine enclosure offers additional thermal and sound control measures.Complete architectural specifications are provided by Kraftwerks. Our design team will also provide you with a layout for new installation or reconfigurations of existing configurations.
Steel Post System
Standard features include:
- 3” thick walls made of expanded polystyrene cores and covered in vinyl hardboard on both faces.
- Structural steel
- Color palette selection
- Finish selections for floor and walls
- ¼” tempered safety glass
- Non-progressive panel design: All panels are removable without disturbing adjacent panels
- Wiring posts serve as structural supports and electrical raceways with access from both sides.
- Structural steel posts are painted to match or coordinate with panel color
- Sound control material
Aluminum Post System
Standard features include:
- 3” thick walls made of expanded polystyrene cores and covered in vinyl hardboard on both faces
- Anodized aluminum structure
- Color palette selection
- Finish selections for floor and walls
- ¼” tempered safety glass
- Non-progressive panel design; all panels are removable without disturbing adjacent panels
- Wiring posts serve as structural supports and act as electrical raceways with access from both sides
- Sound control material
- Non-combustible material
Complete architectural specifications are available.
2 Story Offices
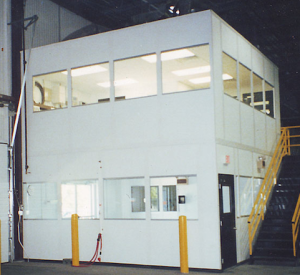 Mezzanines are steel structures that serve as secondary floors between the existing floors of your building.Why use up valuable space on your production floor when you can transform previously unused vertical space into a profitable storage area?
Mezzanines are steel structures that serve as secondary floors between the existing floors of your building.Why use up valuable space on your production floor when you can transform previously unused vertical space into a profitable storage area?
Mezzanines are designed to create additional storage space out of the overhead area above your production floor.Mezzanines are built to work around the existing layout of your warehouse, matching its exact height, area and load requirements.

