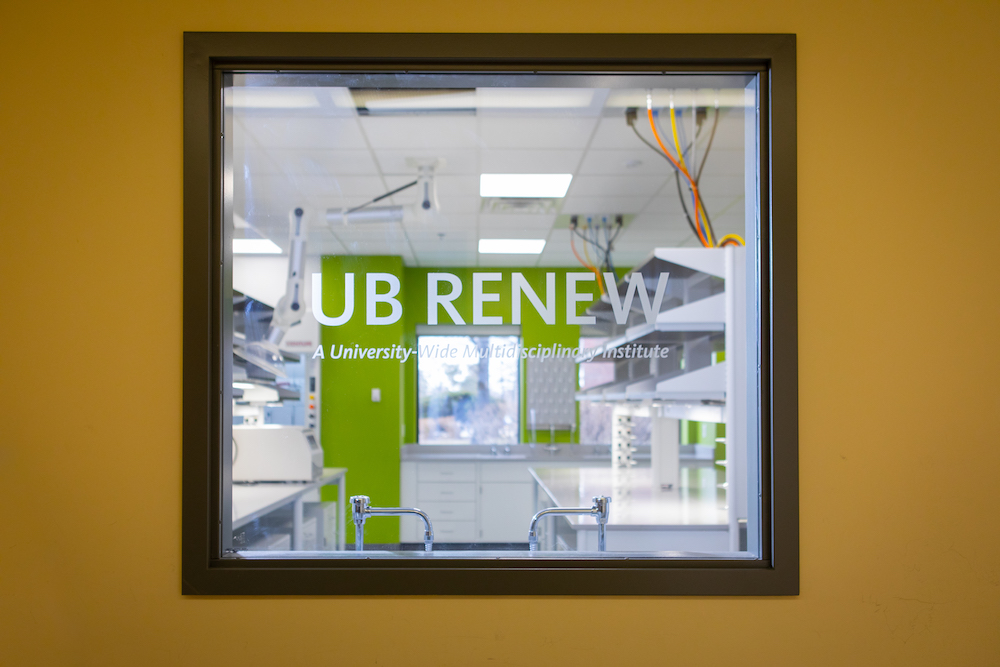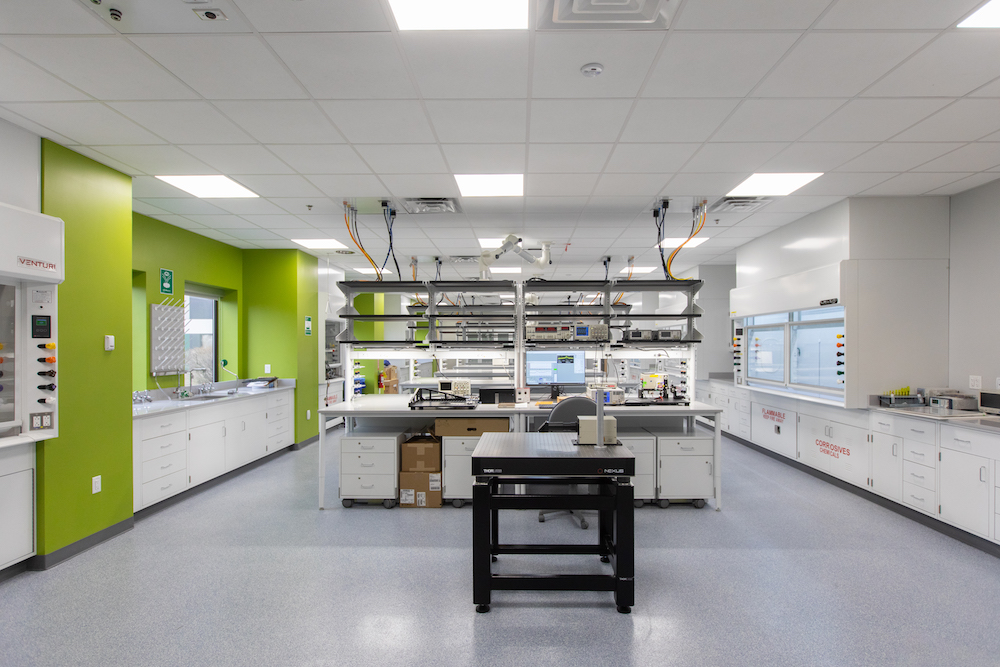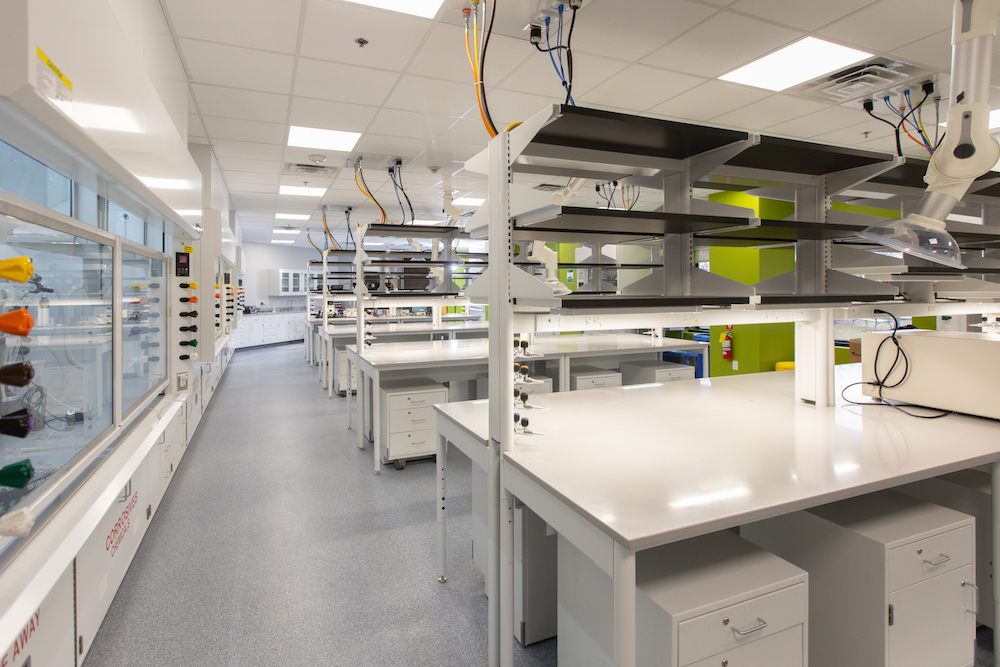- Renovate space, formerly occupied by the School of Pharmacy, to become state-of-the-art research labs for graduate students, postdoc and faculty.
- Design and build efficient labs — made to last 40 years — adaptable for change and growth, with flexibility and repeatability, and sophisticated system design with ‘simple’ interface and operation.
- Invest wisely by predicting the construction costs in local markets.
- Integrate building design, energy performance and sustainable performance by looking at the operational energy impact of architectural design decisions and using efficient mechanical and electrical systems.
- Worked closely with architects, engineers, and project managers from UB’s Facilities Design & Construction Group, to understand the desired outcome for the UB RENEW lab.
- Identified and provided products that coincided with UB’s project budget, while providing the specific functionality of the lab space.
- Selected, designed, and installed — according to detailed architectural drawings — a state-of-the-art , modern and highly functional lab that included:
- Fixed casework and modular workstations with rolling cabinets;
- Fume hoods and snorkels;
- Ceiling panels and service carriers; and
- Quick-disconnect, twist lock, electric-keyed quick-connect fittings and extension service hoses designed to deliver electric, gases and data services to the lab benches.



