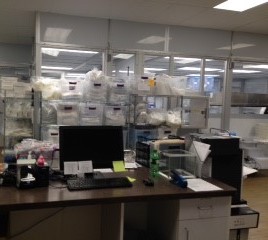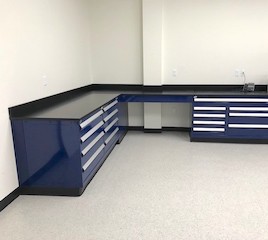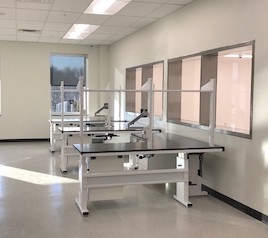- The organization’s process flow was not optimized.
- Lack of sufficient work space created challenges for maintaining Standard and Lean Operating Procedures (SOP).
- Facility needed to improve storage, utilization of space, and organization of raw materials, WIP, and finished products.
- Poor aesthetics.
- Improvement of clean room and controlled environments was needed.
- Surveyed existing methods and procedures.
- Applied required standards for manufacturing pharmaceuticals and developed layout and equipment recommendations.
- Finalized the design layout and selection of materials and equipment.
- Furnished and installed equipment developed specific to project requirements.
- Installed casework and furnishings in the prep, ante, ISO / sterile compounding and clean rooms.
- Installed casework and furnishings in the QC labs; gowning; locker rooms; quarantine / packaging / shipping / receiving; and warehouse areas.
- Improved efficiency in all areas of the facility.



