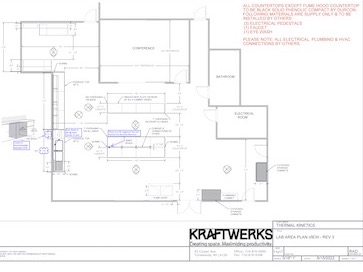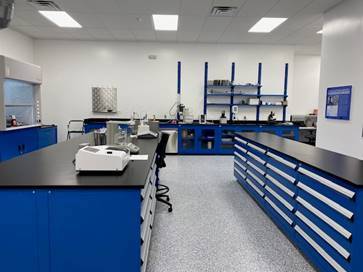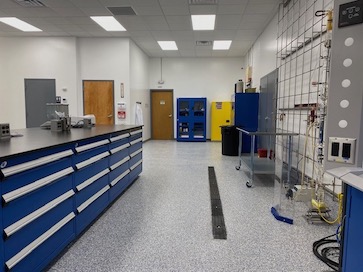- Design new lab for testing of custom-designed chemical distillation systems.
- Create workspace able to accommodate multiple people working with instruments, equipment, and a fume hood.
- Required utility services including electric, plumbing, and mechanical HVAC be incorporated into the design.
- Easy to clean, durable worksurfaces were a priority.
- Project needed a budget-conscious lab designer, able to deliver robust casework, fume hood, and worksurfaces.
- Early discussions with team working in the lab kept focus on important features including aesthetics, feel, and functionality.
- Strategized lab layout, taking into consideration number of staff, collaboration, equipment and fume hood placement, aisle space, storage, and flow of work to ensure a flexible and functional design was in place.
- Determined modular drawers were preferred; organization and flexibility were required to size an infinite number of compartments for parts, samples, and glassware.
- Specification data and multiple worksurface samples were provided for testing with commonly used chemicals.
- Several concept layouts with options were presented for evaluation.
- Created an aesthetically beautiful, world class lab that was flexible, high functioning, and met all specifications and requirements of client.
- Lab layout improved workflow efficiency with accessible, abundant storage and ample space for staff movement and collaboration, cleaning, maintenance, and safety.
- Selected vendor with a long and proven history of providing high-quality, modular units, suitable for storing a variety of instruments and equipment, which could easily be reconfigured for future needs and growth.
- Pre-testing of sample worksurfaces confirmed the viability of a less expensive worksurface option, saving cost.
- Color selection was matched to company colors.
- Through value engineering, working close with our suppliers, the lab was installed on time and within budget.



